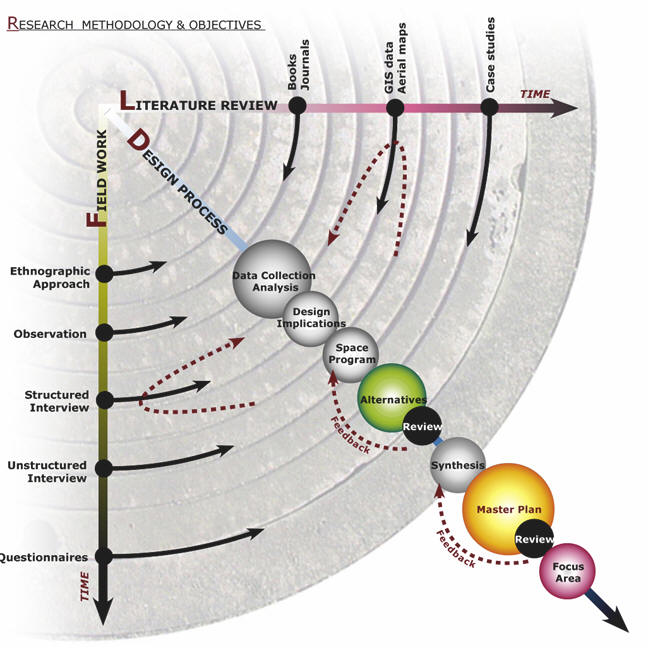|
Apprenticeship
Learning in Interdisciplinary and Multi-cultural Environments / the
Tejido Group from Panama to Palestine.
Excerpts from
an Article published by Frederickson in: The International Journal
of Design Education; Vol.6, Issue 3; 2013.
Introduction: for the past thirty-five years the Tejido Group has
developed into an interdisciplinary and collaborative applied
research program in which faculty, students and professionals in
Architecture, Landscape Architecture, Planning and Business
Management collaborate in apprenticeship-style
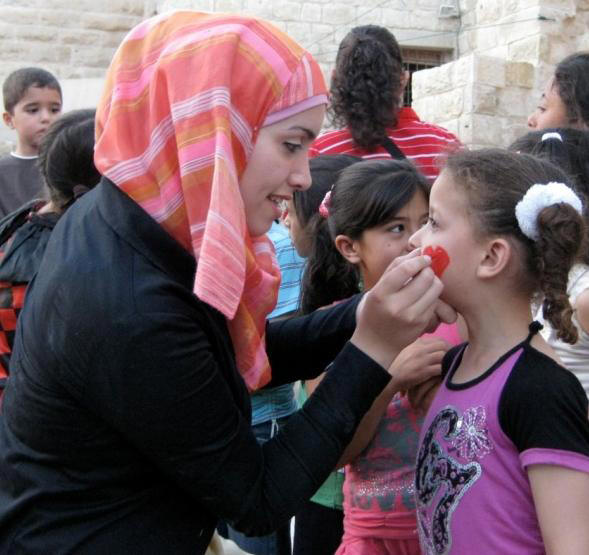 learning
environments. Tejido is also an international and multi-cultural
experience focused on a wide range of project types
including: sustainable community development, urban and small town
revitalization, urban waterfront design, coastal planning, campus
master planning, and sustainable tourism development projects in the
United States, Latin America and the Middle-East. Tejido has
attempted to remain nimble in its ability to adjust and adapt to
change within the profession, the projects and the student profile.
This in turn, asks that we continually review our process, product,
participant selection and training, and at times even suggests that
we redefine our purpose. Our founding principles initially arose
through affinity with the Bauhausian theory and the early writings
of J. Dewey and later D. Schön, and have now migrated into study
regarding design education and cognitive apprenticeship learning.
The following introduces the purpose, process and products of the
Tejido Group through review of recent projects in Panama and in
Palestine, including discussion of the often innovative and at times
unpredictable educational and professional outcomes.
Project selection: Tejido selects projects in which it wishes to
participate based on several criteria: 1) project uniqueness and
pedagogic value in developing our students into exceptional
practicing professionals; 2) client need; 3) the project’s potential
impact on society and the environment. Although Tejido has and
continues to develop projects through the construction document
phase, we primarily focus on the generation of conceptual
alternatives for our clients. We concentrate our efforts on
developing innovative concepts through the application of research
initiative. learning
environments. Tejido is also an international and multi-cultural
experience focused on a wide range of project types
including: sustainable community development, urban and small town
revitalization, urban waterfront design, coastal planning, campus
master planning, and sustainable tourism development projects in the
United States, Latin America and the Middle-East. Tejido has
attempted to remain nimble in its ability to adjust and adapt to
change within the profession, the projects and the student profile.
This in turn, asks that we continually review our process, product,
participant selection and training, and at times even suggests that
we redefine our purpose. Our founding principles initially arose
through affinity with the Bauhausian theory and the early writings
of J. Dewey and later D. Schön, and have now migrated into study
regarding design education and cognitive apprenticeship learning.
The following introduces the purpose, process and products of the
Tejido Group through review of recent projects in Panama and in
Palestine, including discussion of the often innovative and at times
unpredictable educational and professional outcomes.
Project selection: Tejido selects projects in which it wishes to
participate based on several criteria: 1) project uniqueness and
pedagogic value in developing our students into exceptional
practicing professionals; 2) client need; 3) the project’s potential
impact on society and the environment. Although Tejido has and
continues to develop projects through the construction document
phase, we primarily focus on the generation of conceptual
alternatives for our clients. We concentrate our efforts on
developing innovative concepts through the application of research
initiative.
Unlike associations with traditional design and planning offices,
Tejido offers clients an opportunity to afford in-depth applied
research, and the subsequent generation of alternative concepts
prior to design development and construction documents. In
"real-world" situations, the conceptual design process is often
foreshortened when financial resources are strictly limited. As we
are essentially a non-profit organization dedicated to the education
of our students and the needs of our clients, we can afford to focus
our efforts on pre-design research and schematic exploration with
our clients in developing complex, yet tailored master planning
solutions. We see our relationship with practicing professionals as
one of project creation and not of direct competition. We render
conceptual design and planning services that otherwise could not be
afforded. Tejido assists clients in developing their ideas to the
point where they are ready to seek the services of professionals in
the design development and construction document phases. The master
planning documents we develop become excellent tools for our clients
in the solicitation of international, federal, state and private
funding. Many past clients have been awarded substantial development
grants, and these funds were then used to hire professional firms to
execute the design and planning concepts outlined in our conceptual
master planning documents. We collaborate with host country
counterparts in our international projects in both project selection
and in the programmatic development process. We also work in
interdisciplinary and international teams when abroad as a means of
ensuring project relevance as well as guaranteeing that all
participants, including government agencies and NGO's, are committed
collaborators. This of course, requires that all participants
effectively communicate desired pedagogical and design outcomes for
the studio. General sequencing and scheduling strategies are then
discussed and developed, and alternative project programs and sites
are examined. The host country participants most often take the lead
in these tasks as they best understand what projects are most
relevant to the needs of their communities. They are also better
prepared to articulate central economic, environmental and social
issues surrounding the projects.

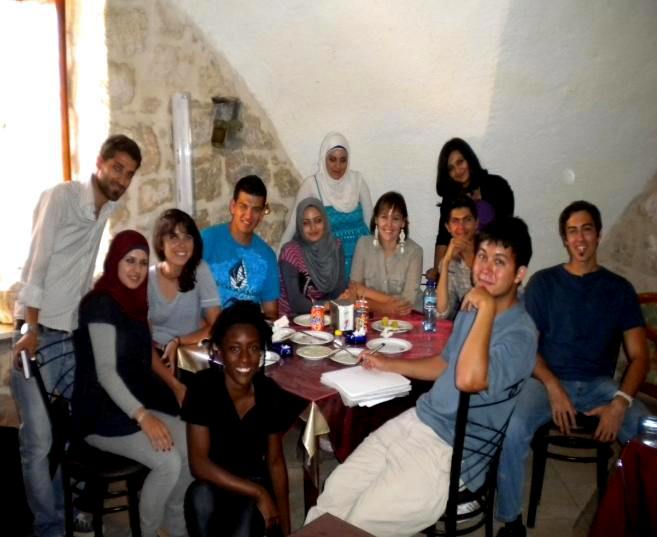 Participant selection: the globalization of our curriculum is a
principal directive within Tejido and includes the development of
our students into exceptional practitioners fully capable of working
within a
range of international fora. As we often work in politically and
economically complex multicultural scenarios, selection of
potentially effective participants is essential. The call for
student and faculty volunteers is in itself a useful pre-selection
mechanism. When we ask for volunteers to work in the refugee camps
of Palestine, only a select group of individuals usually steps
forward. Our selection interviews reveal that most often these
individuals are predisposed toward international work and that they
are interested in developing a professional set of skills that
enable them to function in distressed urban areas around the world.
They are usually adventurous at heart, and want to develop a
professional and personal relevancy in their ability to address
global developmental issues. They usually understand that the
globalization of the design and planning professions is requiring of
them a new, flexible and comprehensive repertoire of design and
planning responses to an array of complex urban development issues. Participant selection: the globalization of our curriculum is a
principal directive within Tejido and includes the development of
our students into exceptional practitioners fully capable of working
within a
range of international fora. As we often work in politically and
economically complex multicultural scenarios, selection of
potentially effective participants is essential. The call for
student and faculty volunteers is in itself a useful pre-selection
mechanism. When we ask for volunteers to work in the refugee camps
of Palestine, only a select group of individuals usually steps
forward. Our selection interviews reveal that most often these
individuals are predisposed toward international work and that they
are interested in developing a professional set of skills that
enable them to function in distressed urban areas around the world.
They are usually adventurous at heart, and want to develop a
professional and personal relevancy in their ability to address
global developmental issues. They usually understand that the
globalization of the design and planning professions is requiring of
them a new, flexible and comprehensive repertoire of design and
planning responses to an array of complex urban development issues.
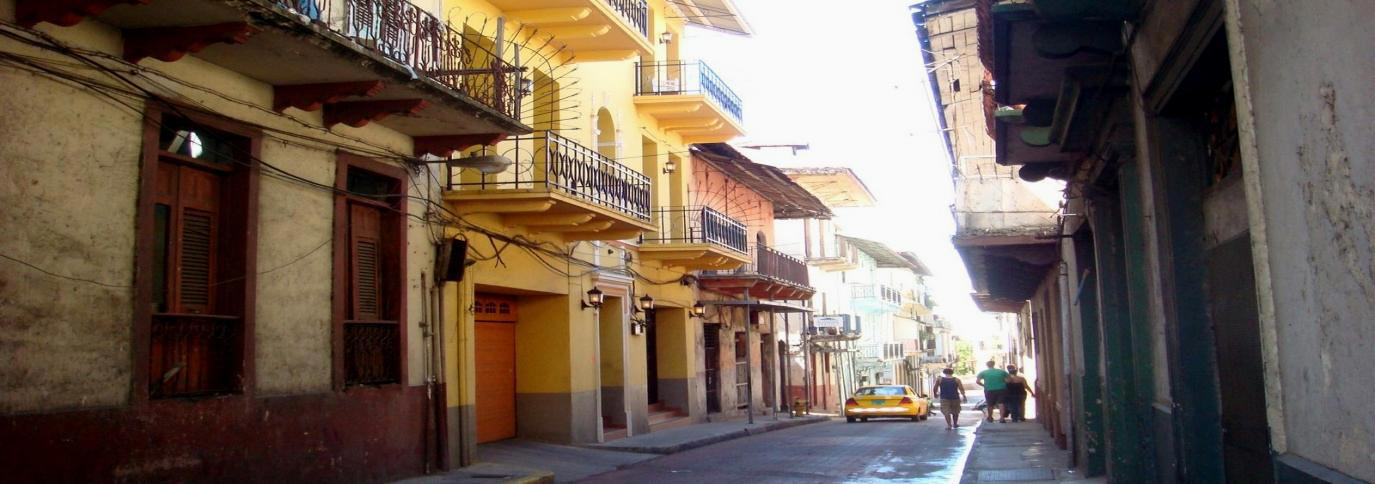
Pre-immersion
Process: we have employed cultural immersion strategies from a
number of international organizations including Peace Corps, UNESCO
and the U.S. Department of State/ USAID. Prior to travel we immerse
potential candidates in a series of orientation seminars that
introduce them to key economic, political, environmental and
cultural issues of the host country. Language and cultural training
along with guest speakers and the viewing of relevant documentaries
are quite effective in introducing participants to the realities of
the task set before them. We also develop in-country immersion
experiences for student volunteers prior
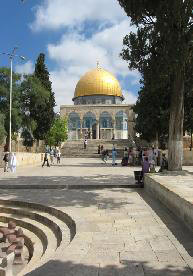 to engaging in design
activities. For instance, the Palestine project allowed our students
several days residence in old city Jerusalem prior to traveling on
to our housing and project site near Ramallah. This visit assisted
our students in familiarizing themselves with the diverse cultural,
political, linguistic and historical aspects of the region, thereby
reducing the inevitable "culture shock" felt by most individuals in
similar situations. The first early morning call to prayer from the Al-Aqsa mosque adjacent to our hostel created quite a revelation in our
students, and the realization that, "we're not in Kansas anymore"
became vividly apparent. The streets, the architecture, the food,
the music, the languages, the odors, the behaviors slowly began to
integrate our daily realities. Our design and planning processes
have been hybridized and developed through study of ideation and
concept generation and development strategies developed within a
number of exceptional design firms. to engaging in design
activities. For instance, the Palestine project allowed our students
several days residence in old city Jerusalem prior to traveling on
to our housing and project site near Ramallah. This visit assisted
our students in familiarizing themselves with the diverse cultural,
political, linguistic and historical aspects of the region, thereby
reducing the inevitable "culture shock" felt by most individuals in
similar situations. The first early morning call to prayer from the Al-Aqsa mosque adjacent to our hostel created quite a revelation in our
students, and the realization that, "we're not in Kansas anymore"
became vividly apparent. The streets, the architecture, the food,
the music, the languages, the odors, the behaviors slowly began to
integrate our daily realities. Our design and planning processes
have been hybridized and developed through study of ideation and
concept generation and development strategies developed within a
number of exceptional design firms.
Pre-design Process: although Tejido advance teams visit project
sites prior to project initiation, effective liaison with host
country faculty, students and professionals is also essential during
the pre-design
phases of any project. Months prior to our arrival, host
collaborators assist in project selection as well as preparation of
demographic, cultural, environmental, economic, and site-specific
information for us to digest during pre-immersion activities at
home. We review this data prior to travel and attempt to distill
design and planning precepts/design implications, and sometimes even
fledgling site development concepts that can be tested later on site
and in early charrette sessions with host country participants.
These exercises often help us better understand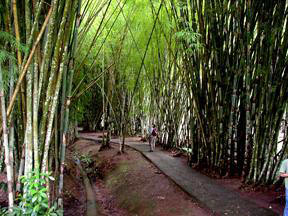 central issues, site
potentials, and also help us identify what we don't know and what we
need to further investigate. We believe that designers gain insight
and inspiration from a variety of sources. An essential part of our
design and planning process occurs during pre-design research. We
involve our hosts during this phase, and information garnered from a
variety of sources is reviewed and incorporated into the design
intentions of our teams of landscape architects, MBA's, planners,
and architects. Critical socio-cultural, socio-economic,
environmental, functional, and identity-related issues are examined
in depth through hybrid qualitative and quantitative methodologies.
Our designers then distill relevant design and planning implications
from the analysis of the data collected. These bits and pieces of
design ideas (precepts), are eventually incorporated into
comprehensive design and planning concepts as a form of post-factum
hypothesis generation. As part of our pre- central issues, site
potentials, and also help us identify what we don't know and what we
need to further investigate. We believe that designers gain insight
and inspiration from a variety of sources. An essential part of our
design and planning process occurs during pre-design research. We
involve our hosts during this phase, and information garnered from a
variety of sources is reviewed and incorporated into the design
intentions of our teams of landscape architects, MBA's, planners,
and architects. Critical socio-cultural, socio-economic,
environmental, functional, and identity-related issues are examined
in depth through hybrid qualitative and quantitative methodologies.
Our designers then distill relevant design and planning implications
from the analysis of the data collected. These bits and pieces of
design ideas (precepts), are eventually incorporated into
comprehensive design and planning concepts as a form of post-factum
hypothesis generation. As part of our pre-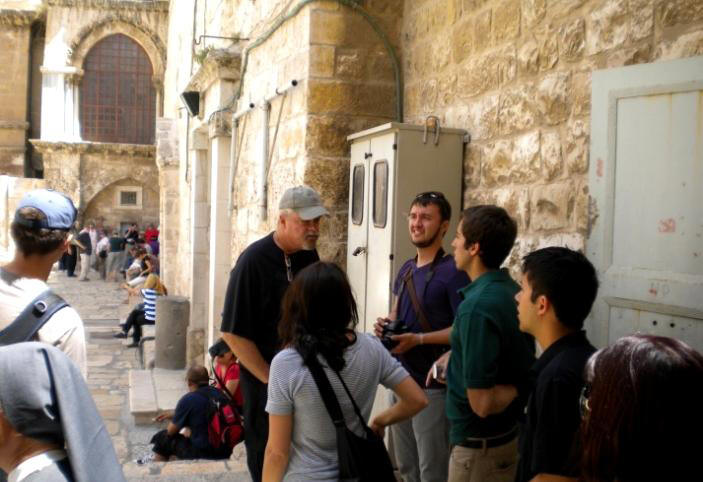 design research, our
teams and hosts collect information regarding clients and site
through extensive case study analysis, video-tape protocol studies,
and structured interviews and questionnaires. We also undertake
exhaustive site inventories, as well as user-group analysis of the
site and surrounding context. During contextual analysis we spend a
great deal of time on and around the site as non-participant and
participant observers. Some methods we employ approximate those of
ethnographers and are qualitative in nature. While others are quite
factual and employ low inference descriptor variables, we begin with
a large scale contextual analysis – looking for key factors
surrounding the site that may influence our design decisions within
the site. This may involve detailed analysis of aerial photographs
and G.I.S. data. We also photograph the entire site and surrounding
urban and natural contexts – looking for existing positive design
features unique to the site as well as problem areas in need of
attention. These
photographic inventories can become quite interesting in areas that
rarely see Americans. design research, our
teams and hosts collect information regarding clients and site
through extensive case study analysis, video-tape protocol studies,
and structured interviews and questionnaires. We also undertake
exhaustive site inventories, as well as user-group analysis of the
site and surrounding context. During contextual analysis we spend a
great deal of time on and around the site as non-participant and
participant observers. Some methods we employ approximate those of
ethnographers and are qualitative in nature. While others are quite
factual and employ low inference descriptor variables, we begin with
a large scale contextual analysis – looking for key factors
surrounding the site that may influence our design decisions within
the site. This may involve detailed analysis of aerial photographs
and G.I.S. data. We also photograph the entire site and surrounding
urban and natural contexts – looking for existing positive design
features unique to the site as well as problem areas in need of
attention. These
photographic inventories can become quite interesting in areas that
rarely see Americans.
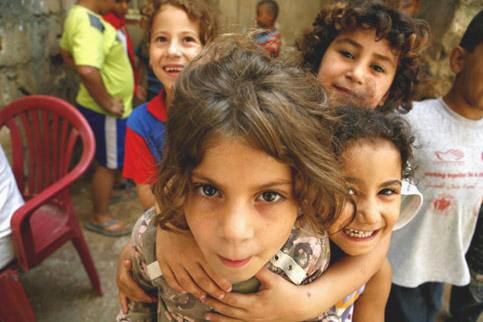 In Birzeit, one of our students was
photographing children playing in a vacant dirt lot and was
instantly surrounded by a large group of very curious children. One
bold child said something in Arabic to our student and then grabbed
her camera and ran into an adjacent derelict structure. The student,
being the intrepid traveler that she is, immediately followed the
child right into a living room to find him busily taking photos of
his entire family. She was eventually invited in and shared a very
pleasant afternoon with the family. That afternoon, this student
began to learn the language and diminish the boundaries. On another
occasion during a site inventory visit outside of Ramallah, three of
our students were walking past a fire station. One of the fireman
polishing an ancient fire engine yelled something and then walked
toward our group. Without a common language the
first few minutes were quite awkward yet the encounter resulted in
an In Birzeit, one of our students was
photographing children playing in a vacant dirt lot and was
instantly surrounded by a large group of very curious children. One
bold child said something in Arabic to our student and then grabbed
her camera and ran into an adjacent derelict structure. The student,
being the intrepid traveler that she is, immediately followed the
child right into a living room to find him busily taking photos of
his entire family. She was eventually invited in and shared a very
pleasant afternoon with the family. That afternoon, this student
began to learn the language and diminish the boundaries. On another
occasion during a site inventory visit outside of Ramallah, three of
our students were walking past a fire station. One of the fireman
polishing an ancient fire engine yelled something and then walked
toward our group. Without a common language the
first few minutes were quite awkward yet the encounter resulted in
an
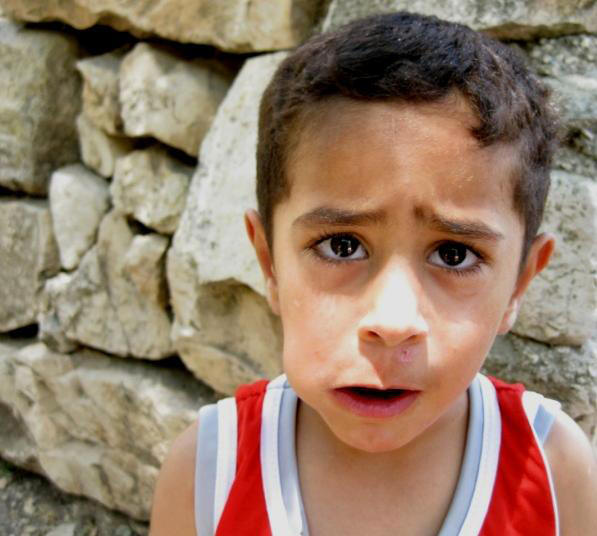 afternoon
well spent singing songs and sharing a meal in the station. In this
instance, the common language was i-tune generated. We try and
develop a very opportunistic environment regarding design and the
generation of design "ideas". Even during data collection and site
analysis activities we encourage idea formation. We are continually
looking for anything that will give us meaningful lines on paper or
monitor. As a summary task of the "pre-design" phase, all
participant data collection teams make detailed presentations of
their findings to all other Tejido and host design team members. In this
manner information is disseminated to all participants and
collective design synthesis can begin. These presentations include
extensive review of all design precepts generated during the
collection and analysis phases. As mentioned, our process encourages
design activity throughout data collection and analysis. One general
guideline we use is that analysis of fact is incomplete without
discussion of the design implications generated by the existence of
said fact. These implications are discussed, developed, and
faithfully recorded for future synthesis activities. Our
international projects most often manifest themselves as intense
three or four week charrettes. In this foreshortened scenario, we
are most interested in formative not summative feedback. We
understand the importance of host and client participation, and that
formative feedback and thorough research designs are essential to
distinctive design products. afternoon
well spent singing songs and sharing a meal in the station. In this
instance, the common language was i-tune generated. We try and
develop a very opportunistic environment regarding design and the
generation of design "ideas". Even during data collection and site
analysis activities we encourage idea formation. We are continually
looking for anything that will give us meaningful lines on paper or
monitor. As a summary task of the "pre-design" phase, all
participant data collection teams make detailed presentations of
their findings to all other Tejido and host design team members. In this
manner information is disseminated to all participants and
collective design synthesis can begin. These presentations include
extensive review of all design precepts generated during the
collection and analysis phases. As mentioned, our process encourages
design activity throughout data collection and analysis. One general
guideline we use is that analysis of fact is incomplete without
discussion of the design implications generated by the existence of
said fact. These implications are discussed, developed, and
faithfully recorded for future synthesis activities. Our
international projects most often manifest themselves as intense
three or four week charrettes. In this foreshortened scenario, we
are most interested in formative not summative feedback. We
understand the importance of host and client participation, and that
formative feedback and thorough research designs are essential to
distinctive design products.
Concept Generation: this phase asks that each individual
participant attempts to synthesize issues uncovered during inventory
and analysis into cohesive planning and design concepts. The
individual concepts are reviewed in exhaustive design synthesis
sessions. Focus is maintained on idea-building activities where
reviewers are charged with the task of making each concept “better”.
Hosts and clients are fully involved during these “formation”
sessions. The relative merits of various design ideas are then
evaluated according to a variety of design and planning ordering
systems that we have embraced over the years. We ask ourselves the
following questions:
-
Is the design economically viable? Does it create jobs and
income sources for the community?
-
Is the design environmentally sensitive? Does it connect or
enhance existing ecosystems? Does it create new habitat? Does it
reduce our carbon footprint?
-
Does the design create opportunities for meaningful social
exchange and learning? Does it embrace the heritage of a site?
-
Does the design circulate effectively? Is it safe? Is it easily
maintained?
-
Has the design identified and created an aesthetic sensibility
appropriate to the history and culture of the region and its
vision of the future?
These
ordering systems are a form of checklist embedded in our design
process, and we believe that an idea’s relevance and usefulness
increases according to the number of different ordering systems that
it engages. For instance, an idea that concerns itself with only
aesthetic issues is not as useful as an idea that fully engages not
only
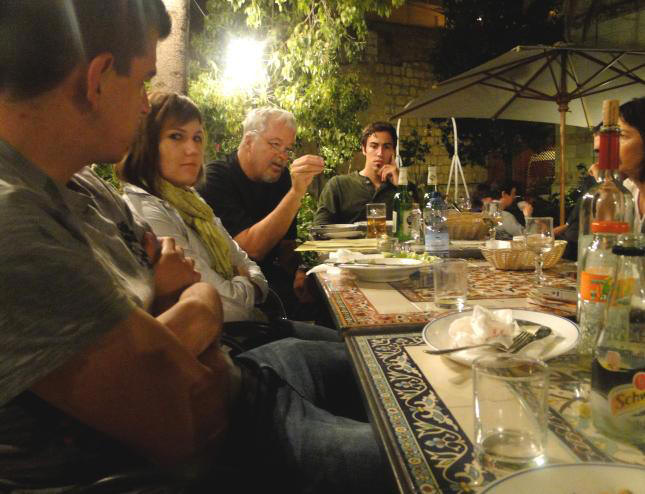 spatial and image-related issues, but also explores economic,
environmental and social issues as well. A park with flowers is
fine, but a park with flowers that meanders its way through a
community increasing adjacent land values, creating economic infill
incentives within existing infrastructure, mitigating erosion,
promoting urban water harvesting, and encouraging meaningful social
interaction is a richer, more layered and therefore more relevant
concept and eventual urban component. The "best" ideas are recorded,
and in subsequent group and individual charrettes, they are
synthesized into 2 or 3 optimum solutions. At this point, client
review is once again paramount, and alternative concepts are
presented in three dimensional detail, including story boarding and
digital modeling. Once again, we are interested in formative not
summative feedback, and we have found that client feedback is more
lucid and fluent when presented with a series of easily
understandable images and models rather than two dimensional plan
and section drawings. spatial and image-related issues, but also explores economic,
environmental and social issues as well. A park with flowers is
fine, but a park with flowers that meanders its way through a
community increasing adjacent land values, creating economic infill
incentives within existing infrastructure, mitigating erosion,
promoting urban water harvesting, and encouraging meaningful social
interaction is a richer, more layered and therefore more relevant
concept and eventual urban component. The "best" ideas are recorded,
and in subsequent group and individual charrettes, they are
synthesized into 2 or 3 optimum solutions. At this point, client
review is once again paramount, and alternative concepts are
presented in three dimensional detail, including story boarding and
digital modeling. Once again, we are interested in formative not
summative feedback, and we have found that client feedback is more
lucid and fluent when presented with a series of easily
understandable images and models rather than two dimensional plan
and section drawings.
Concept
Development: during this phase, team members are asked to divide
themselves into concept development teams
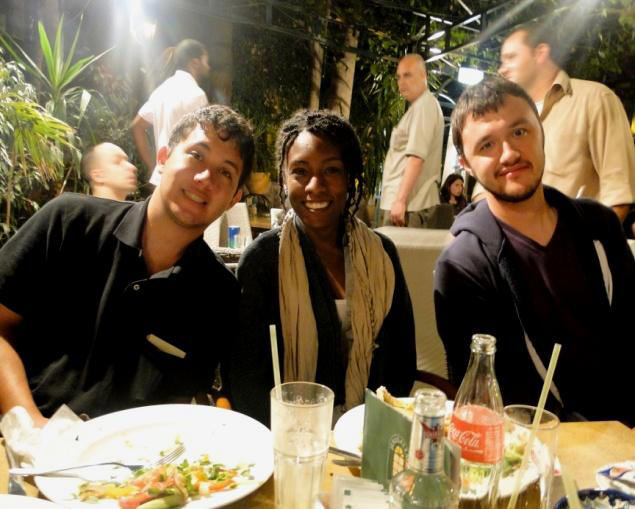 according to their
personal philosophical alignments regarding the alternative concepts
at hand. Each of the alternatives will then receive additional
attention. Prototypical focus areas located within the planning
concept are identified and developed in greater detail. Ideas from
these focus areas may have application to other areas contained
within the concept. Ideation has been known to stall at times, and
as design inevitably demands recursion, we may jump back into
individual or group charrette activities. At other times, we might
revisit data collection and analysis phases to better inform our
process through the collection of new information or the analysis of
old data through new eyes. Internal / external reviews are
exhaustive and involved during this period. It is critical that
participants have mastered small group dynamics by this stage in the
process. Respect and positive idea building are the tools of choice
during exhaustive and potentially contentious design tasks. according to their
personal philosophical alignments regarding the alternative concepts
at hand. Each of the alternatives will then receive additional
attention. Prototypical focus areas located within the planning
concept are identified and developed in greater detail. Ideas from
these focus areas may have application to other areas contained
within the concept. Ideation has been known to stall at times, and
as design inevitably demands recursion, we may jump back into
individual or group charrette activities. At other times, we might
revisit data collection and analysis phases to better inform our
process through the collection of new information or the analysis of
old data through new eyes. Internal / external reviews are
exhaustive and involved during this period. It is critical that
participants have mastered small group dynamics by this stage in the
process. Respect and positive idea building are the tools of choice
during exhaustive and potentially contentious design tasks.
Working Environment: we have been fortunate to have had the
opportunity to explore and at times, develop new collaborative
environments and methods of design. We have found that above all
else, the process
should remain fun; it seems that we often forget what initially drew
us to the design professions. This usually means equitable
opportunity to participate and share ideas in a respectful and
energetic learning environment. Collaborative design can be a
miserable experience, or it can be delightful. We believe that
enthusiasm for the material, the process, and the people involved in
design enables us to effectively build learning environments where
ideas flow freely, unimpeded by excessively harsh criticism, and
where the advantages of collaboration are consistently apparent. In
this context enthusiasm can become motivational, and could be
described as an enabling process where participants listen,
question, reflect, empathize, and advise
in sincere, non-manipulative manners. The task is to look for
strengths and possibilities rather than core-defects and
inevitabilities. Given the complex nature of the global political,
socio-econo mic and environmental contexts within which we often
work, internal and external cultural and political schisms are at
times all too apparent. Yet conversely, we often find that cultural
and professional commonalities also emerge and become increasingly
apparent to all participants involved. We also find that these
experiences begin to catalyze better understanding of the potential
influences and confines inherent in our design and planning
professions regarding their ability to effect meaningful change in
urban and small town fabrics. We seek to develop learning
environments where mutual interests become increasingly apparent;
where participants begin to realize that they are in the process of
acquiring an array of global professional skills capable of
effecting consequential change; and if we are fortunate enough, an
environment where a shared sentiment begins to emerge that we are a
part of something significant and enduring. mic and environmental contexts within which we often
work, internal and external cultural and political schisms are at
times all too apparent. Yet conversely, we often find that cultural
and professional commonalities also emerge and become increasingly
apparent to all participants involved. We also find that these
experiences begin to catalyze better understanding of the potential
influences and confines inherent in our design and planning
professions regarding their ability to effect meaningful change in
urban and small town fabrics. We seek to develop learning
environments where mutual interests become increasingly apparent;
where participants begin to realize that they are in the process of
acquiring an array of global professional skills capable of
effecting consequential change; and if we are fortunate enough, an
environment where a shared sentiment begins to emerge that we are a
part of something significant and enduring.
Implementation
Strategies: our approach to phasing avoids purely chronological
approaches, and focuses our energy on developing situational matrices
for our clients. This type of phasing is based upon occurrences in the
economy, demographics, political environments, or environmental contexts
of the project, i.e. interest rates, new housing starts, environmental
regulations, etc. We develop discreet development packages for our
clients, and we call these modules of development. Given the appropriate
political and economic environment, any one (or more) of these modules can be
implemented independently from the others.
Product: the following is a brief discussion of products
resulting from our processes. We will also attempt to point out and
discuss defining moments in
the development of our design ideas as
well as in the maturation of our students into global practitioners
and citizens of the world. In both Palestine and in Panama we
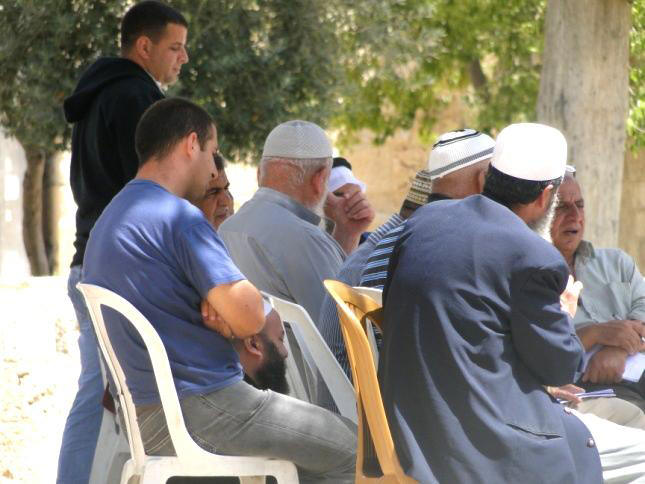 were
pleased with the relevance and usefulness of both our design and
pedagogic products. Several of our students are now living and
working in both locations following these projects. This spring
semester, Panamanian faculty and students are visiting our
University to participate with us on local projects in Arizona. This
reciprocation is difficult for the Palestinian students as visa
issues have prevented their travel to date, but we will certainly
keep trying to make this work. In Panama our client was the Governor
of Panama, Mayin Correa, and she received our revitalization master
plan with enthusiasm. The design has gone through a preliminary cost
estimating process and will be presented to the President of Panama
- Ricardo Martinelli for approval this coming December. The
Palestine project was very well received by the Mayor of Birzeit -
Yusef Nasser, RIWAQ and UNRWA. As funding is a critical issue for
the Palestinians, we created a "modules of development" phasing
strategy for them that allows the project to be employed through a
number of discrete developmental packages that can be initiated
individually given the appropriate political and economic
environment. were
pleased with the relevance and usefulness of both our design and
pedagogic products. Several of our students are now living and
working in both locations following these projects. This spring
semester, Panamanian faculty and students are visiting our
University to participate with us on local projects in Arizona. This
reciprocation is difficult for the Palestinian students as visa
issues have prevented their travel to date, but we will certainly
keep trying to make this work. In Panama our client was the Governor
of Panama, Mayin Correa, and she received our revitalization master
plan with enthusiasm. The design has gone through a preliminary cost
estimating process and will be presented to the President of Panama
- Ricardo Martinelli for approval this coming December. The
Palestine project was very well received by the Mayor of Birzeit -
Yusef Nasser, RIWAQ and UNRWA. As funding is a critical issue for
the Palestinians, we created a "modules of development" phasing
strategy for them that allows the project to be employed through a
number of discrete developmental packages that can be initiated
individually given the appropriate political and economic
environment.
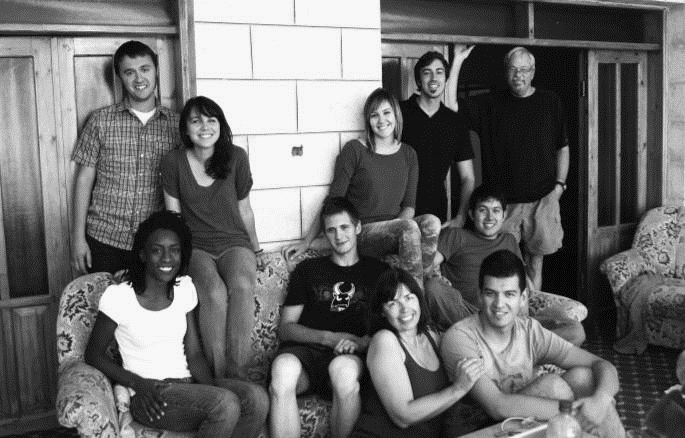
Team Birzeit
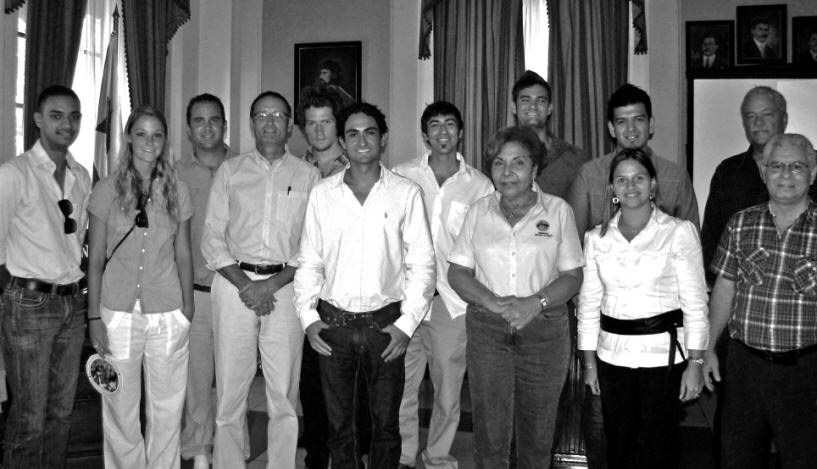
Team Panama |


 learning
environments. Tejido is also an international and multi-cultural
experience focused on a wide range of project types
including: sustainable community development, urban and small town
revitalization, urban waterfront design, coastal planning, campus
master planning, and sustainable tourism development projects in the
United States, Latin America and the Middle-East. Tejido has
attempted to remain nimble in its ability to adjust and adapt to
change within the profession, the projects and the student profile.
This in turn, asks that we continually review our process, product,
participant selection and training, and at times even suggests that
we redefine our purpose. Our founding principles initially arose
through affinity with the Bauhausian theory and the early writings
of J. Dewey and later D. Schön, and have now migrated into study
regarding design education and cognitive apprenticeship learning.
The following introduces the purpose, process and products of the
Tejido Group through review of recent projects in Panama and in
Palestine, including discussion of the often innovative and at times
unpredictable educational and professional outcomes.
Project selection: Tejido selects projects in which it wishes to
participate based on several criteria: 1) project uniqueness and
pedagogic value in developing our students into exceptional
practicing professionals; 2) client need; 3) the project’s potential
impact on society and the environment. Although Tejido has and
continues to develop projects through the construction document
phase, we primarily focus on the generation of conceptual
alternatives for our clients. We concentrate our efforts on
developing innovative concepts through the application of research
initiative.
learning
environments. Tejido is also an international and multi-cultural
experience focused on a wide range of project types
including: sustainable community development, urban and small town
revitalization, urban waterfront design, coastal planning, campus
master planning, and sustainable tourism development projects in the
United States, Latin America and the Middle-East. Tejido has
attempted to remain nimble in its ability to adjust and adapt to
change within the profession, the projects and the student profile.
This in turn, asks that we continually review our process, product,
participant selection and training, and at times even suggests that
we redefine our purpose. Our founding principles initially arose
through affinity with the Bauhausian theory and the early writings
of J. Dewey and later D. Schön, and have now migrated into study
regarding design education and cognitive apprenticeship learning.
The following introduces the purpose, process and products of the
Tejido Group through review of recent projects in Panama and in
Palestine, including discussion of the often innovative and at times
unpredictable educational and professional outcomes.
Project selection: Tejido selects projects in which it wishes to
participate based on several criteria: 1) project uniqueness and
pedagogic value in developing our students into exceptional
practicing professionals; 2) client need; 3) the project’s potential
impact on society and the environment. Although Tejido has and
continues to develop projects through the construction document
phase, we primarily focus on the generation of conceptual
alternatives for our clients. We concentrate our efforts on
developing innovative concepts through the application of research
initiative.

 Participant selection: the globalization of our curriculum is a
principal directive within Tejido and includes the development of
our students into exceptional practitioners fully capable of working
within a
range of international fora. As we often work in politically and
economically complex multicultural scenarios, selection of
potentially effective participants is essential. The call for
student and faculty volunteers is in itself a useful pre-selection
mechanism. When we ask for volunteers to work in the refugee camps
of Palestine, only a select group of individuals usually steps
forward. Our selection interviews reveal that most often these
individuals are predisposed toward international work and that they
are interested in developing a professional set of skills that
enable them to function in distressed urban areas around the world.
They are usually adventurous at heart, and want to develop a
professional and personal relevancy in their ability to address
global developmental issues. They usually understand that the
globalization of the design and planning professions is requiring of
them a new, flexible and comprehensive repertoire of design and
planning responses to an array of complex urban development issues.
Participant selection: the globalization of our curriculum is a
principal directive within Tejido and includes the development of
our students into exceptional practitioners fully capable of working
within a
range of international fora. As we often work in politically and
economically complex multicultural scenarios, selection of
potentially effective participants is essential. The call for
student and faculty volunteers is in itself a useful pre-selection
mechanism. When we ask for volunteers to work in the refugee camps
of Palestine, only a select group of individuals usually steps
forward. Our selection interviews reveal that most often these
individuals are predisposed toward international work and that they
are interested in developing a professional set of skills that
enable them to function in distressed urban areas around the world.
They are usually adventurous at heart, and want to develop a
professional and personal relevancy in their ability to address
global developmental issues. They usually understand that the
globalization of the design and planning professions is requiring of
them a new, flexible and comprehensive repertoire of design and
planning responses to an array of complex urban development issues.

 to engaging in design
activities. For instance, the Palestine project allowed our students
several days residence in old city Jerusalem prior to traveling on
to our housing and project site near Ramallah. This visit assisted
our students in familiarizing themselves with the diverse cultural,
political, linguistic and historical aspects of the region, thereby
reducing the inevitable "culture shock" felt by most individuals in
similar situations. The first early morning call to prayer from the Al-Aqsa mosque adjacent to our hostel created quite a revelation in our
students, and the realization that, "we're not in Kansas anymore"
became vividly apparent. The streets, the architecture, the food,
the music, the languages, the odors, the behaviors slowly began to
integrate our daily realities. Our design and planning processes
have been hybridized and developed through study of ideation and
concept generation and development strategies developed within a
number of exceptional design firms.
to engaging in design
activities. For instance, the Palestine project allowed our students
several days residence in old city Jerusalem prior to traveling on
to our housing and project site near Ramallah. This visit assisted
our students in familiarizing themselves with the diverse cultural,
political, linguistic and historical aspects of the region, thereby
reducing the inevitable "culture shock" felt by most individuals in
similar situations. The first early morning call to prayer from the Al-Aqsa mosque adjacent to our hostel created quite a revelation in our
students, and the realization that, "we're not in Kansas anymore"
became vividly apparent. The streets, the architecture, the food,
the music, the languages, the odors, the behaviors slowly began to
integrate our daily realities. Our design and planning processes
have been hybridized and developed through study of ideation and
concept generation and development strategies developed within a
number of exceptional design firms.  central issues, site
potentials, and also help us identify what we don't know and what we
need to further investigate. We believe that designers gain insight
and inspiration from a variety of sources. An essential part of our
design and planning process occurs during pre-design research. We
involve our hosts during this phase, and information garnered from a
variety of sources is reviewed and incorporated into the design
intentions of our teams of landscape architects, MBA's, planners,
and architects. Critical socio-cultural, socio-economic,
environmental, functional, and identity-related issues are examined
in depth through hybrid qualitative and quantitative methodologies.
Our designers then distill relevant design and planning implications
from the analysis of the data collected. These bits and pieces of
design ideas (precepts), are eventually incorporated into
comprehensive design and planning concepts as a form of post-factum
hypothesis generation. As part of our pre-
central issues, site
potentials, and also help us identify what we don't know and what we
need to further investigate. We believe that designers gain insight
and inspiration from a variety of sources. An essential part of our
design and planning process occurs during pre-design research. We
involve our hosts during this phase, and information garnered from a
variety of sources is reviewed and incorporated into the design
intentions of our teams of landscape architects, MBA's, planners,
and architects. Critical socio-cultural, socio-economic,
environmental, functional, and identity-related issues are examined
in depth through hybrid qualitative and quantitative methodologies.
Our designers then distill relevant design and planning implications
from the analysis of the data collected. These bits and pieces of
design ideas (precepts), are eventually incorporated into
comprehensive design and planning concepts as a form of post-factum
hypothesis generation. As part of our pre- design research, our
teams and hosts collect information regarding clients and site
through extensive case study analysis, video-tape protocol studies,
and structured interviews and questionnaires. We also undertake
exhaustive site inventories, as well as user-group analysis of the
site and surrounding context. During contextual analysis we spend a
great deal of time on and around the site as non-participant and
participant observers. Some methods we employ approximate those of
ethnographers and are qualitative in nature. While others are quite
factual and employ low inference descriptor variables, we begin with
a large scale contextual analysis – looking for key factors
surrounding the site that may influence our design decisions within
the site. This may involve detailed analysis of aerial photographs
and G.I.S. data. We also photograph the entire site and surrounding
urban and natural contexts – looking for existing positive design
features unique to the site as well as problem areas in need of
attention. These
photographic inventories can become quite interesting in areas that
rarely see Americans.
design research, our
teams and hosts collect information regarding clients and site
through extensive case study analysis, video-tape protocol studies,
and structured interviews and questionnaires. We also undertake
exhaustive site inventories, as well as user-group analysis of the
site and surrounding context. During contextual analysis we spend a
great deal of time on and around the site as non-participant and
participant observers. Some methods we employ approximate those of
ethnographers and are qualitative in nature. While others are quite
factual and employ low inference descriptor variables, we begin with
a large scale contextual analysis – looking for key factors
surrounding the site that may influence our design decisions within
the site. This may involve detailed analysis of aerial photographs
and G.I.S. data. We also photograph the entire site and surrounding
urban and natural contexts – looking for existing positive design
features unique to the site as well as problem areas in need of
attention. These
photographic inventories can become quite interesting in areas that
rarely see Americans.
 In Birzeit, one of our students was
photographing children playing in a vacant dirt lot and was
instantly surrounded by a large group of very curious children. One
bold child said something in Arabic to our student and then grabbed
her camera and ran into an adjacent derelict structure. The student,
being the intrepid traveler that she is, immediately followed the
child right into a living room to find him busily taking photos of
his entire family. She was eventually invited in and shared a very
pleasant afternoon with the family. That afternoon, this student
began to learn the language and diminish the boundaries. On another
occasion during a site inventory visit outside of Ramallah, three of
our students were walking past a fire station. One of the fireman
polishing an ancient fire engine yelled something and then walked
toward our group. Without a common language the
first few minutes were quite awkward yet the encounter resulted in
an
In Birzeit, one of our students was
photographing children playing in a vacant dirt lot and was
instantly surrounded by a large group of very curious children. One
bold child said something in Arabic to our student and then grabbed
her camera and ran into an adjacent derelict structure. The student,
being the intrepid traveler that she is, immediately followed the
child right into a living room to find him busily taking photos of
his entire family. She was eventually invited in and shared a very
pleasant afternoon with the family. That afternoon, this student
began to learn the language and diminish the boundaries. On another
occasion during a site inventory visit outside of Ramallah, three of
our students were walking past a fire station. One of the fireman
polishing an ancient fire engine yelled something and then walked
toward our group. Without a common language the
first few minutes were quite awkward yet the encounter resulted in
an
 afternoon
well spent singing songs and sharing a meal in the station. In this
instance, the common language was i-tune generated. We try and
develop a very opportunistic environment regarding design and the
generation of design "ideas". Even during data collection and site
analysis activities we encourage idea formation. We are continually
looking for anything that will give us meaningful lines on paper or
monitor. As a summary task of the "pre-design" phase, all
participant data collection teams make detailed presentations of
their findings to all other Tejido and host design team members. In this
manner information is disseminated to all participants and
collective design synthesis can begin. These presentations include
extensive review of all design precepts generated during the
collection and analysis phases. As mentioned, our process encourages
design activity throughout data collection and analysis. One general
guideline we use is that analysis of fact is incomplete without
discussion of the design implications generated by the existence of
said fact. These implications are discussed, developed, and
faithfully recorded for future synthesis activities. Our
international projects most often manifest themselves as intense
three or four week charrettes. In this foreshortened scenario, we
are most interested in formative not summative feedback. We
understand the importance of host and client participation, and that
formative feedback and thorough research designs are essential to
distinctive design products.
afternoon
well spent singing songs and sharing a meal in the station. In this
instance, the common language was i-tune generated. We try and
develop a very opportunistic environment regarding design and the
generation of design "ideas". Even during data collection and site
analysis activities we encourage idea formation. We are continually
looking for anything that will give us meaningful lines on paper or
monitor. As a summary task of the "pre-design" phase, all
participant data collection teams make detailed presentations of
their findings to all other Tejido and host design team members. In this
manner information is disseminated to all participants and
collective design synthesis can begin. These presentations include
extensive review of all design precepts generated during the
collection and analysis phases. As mentioned, our process encourages
design activity throughout data collection and analysis. One general
guideline we use is that analysis of fact is incomplete without
discussion of the design implications generated by the existence of
said fact. These implications are discussed, developed, and
faithfully recorded for future synthesis activities. Our
international projects most often manifest themselves as intense
three or four week charrettes. In this foreshortened scenario, we
are most interested in formative not summative feedback. We
understand the importance of host and client participation, and that
formative feedback and thorough research designs are essential to
distinctive design products. spatial and image-related issues, but also explores economic,
environmental and social issues as well. A park with flowers is
fine, but a park with flowers that meanders its way through a
community increasing adjacent land values, creating economic infill
incentives within existing infrastructure, mitigating erosion,
promoting urban water harvesting, and encouraging meaningful social
interaction is a richer, more layered and therefore more relevant
concept and eventual urban component. The "best" ideas are recorded,
and in subsequent group and individual charrettes, they are
synthesized into 2 or 3 optimum solutions. At this point, client
review is once again paramount, and alternative concepts are
presented in three dimensional detail, including story boarding and
digital modeling. Once again, we are interested in formative not
summative feedback, and we have found that client feedback is more
lucid and fluent when presented with a series of easily
understandable images and models rather than two dimensional plan
and section drawings.
spatial and image-related issues, but also explores economic,
environmental and social issues as well. A park with flowers is
fine, but a park with flowers that meanders its way through a
community increasing adjacent land values, creating economic infill
incentives within existing infrastructure, mitigating erosion,
promoting urban water harvesting, and encouraging meaningful social
interaction is a richer, more layered and therefore more relevant
concept and eventual urban component. The "best" ideas are recorded,
and in subsequent group and individual charrettes, they are
synthesized into 2 or 3 optimum solutions. At this point, client
review is once again paramount, and alternative concepts are
presented in three dimensional detail, including story boarding and
digital modeling. Once again, we are interested in formative not
summative feedback, and we have found that client feedback is more
lucid and fluent when presented with a series of easily
understandable images and models rather than two dimensional plan
and section drawings.  according to their
personal philosophical alignments regarding the alternative concepts
at hand. Each of the alternatives will then receive additional
attention. Prototypical focus areas located within the planning
concept are identified and developed in greater detail. Ideas from
these focus areas may have application to other areas contained
within the concept. Ideation has been known to stall at times, and
as design inevitably demands recursion, we may jump back into
individual or group charrette activities. At other times, we might
revisit data collection and analysis phases to better inform our
process through the collection of new information or the analysis of
old data through new eyes. Internal / external reviews are
exhaustive and involved during this period. It is critical that
participants have mastered small group dynamics by this stage in the
process. Respect and positive idea building are the tools of choice
during exhaustive and potentially contentious design tasks.
according to their
personal philosophical alignments regarding the alternative concepts
at hand. Each of the alternatives will then receive additional
attention. Prototypical focus areas located within the planning
concept are identified and developed in greater detail. Ideas from
these focus areas may have application to other areas contained
within the concept. Ideation has been known to stall at times, and
as design inevitably demands recursion, we may jump back into
individual or group charrette activities. At other times, we might
revisit data collection and analysis phases to better inform our
process through the collection of new information or the analysis of
old data through new eyes. Internal / external reviews are
exhaustive and involved during this period. It is critical that
participants have mastered small group dynamics by this stage in the
process. Respect and positive idea building are the tools of choice
during exhaustive and potentially contentious design tasks. mic and environmental contexts within which we often
work, internal and external cultural and political schisms are at
times all too apparent. Yet conversely, we often find that cultural
and professional commonalities also emerge and become increasingly
apparent to all participants involved. We also find that these
experiences begin to catalyze better understanding of the potential
influences and confines inherent in our design and planning
professions regarding their ability to effect meaningful change in
urban and small town fabrics. We seek to develop learning
environments where mutual interests become increasingly apparent;
where participants begin to realize that they are in the process of
acquiring an array of global professional skills capable of
effecting consequential change; and if we are fortunate enough, an
environment where a shared sentiment begins to emerge that we are a
part of something significant and enduring.
mic and environmental contexts within which we often
work, internal and external cultural and political schisms are at
times all too apparent. Yet conversely, we often find that cultural
and professional commonalities also emerge and become increasingly
apparent to all participants involved. We also find that these
experiences begin to catalyze better understanding of the potential
influences and confines inherent in our design and planning
professions regarding their ability to effect meaningful change in
urban and small town fabrics. We seek to develop learning
environments where mutual interests become increasingly apparent;
where participants begin to realize that they are in the process of
acquiring an array of global professional skills capable of
effecting consequential change; and if we are fortunate enough, an
environment where a shared sentiment begins to emerge that we are a
part of something significant and enduring.  were
pleased with the relevance and usefulness of both our design and
pedagogic products. Several of our students are now living and
working in both locations following these projects. This spring
semester, Panamanian faculty and students are visiting our
University to participate with us on local projects in Arizona. This
reciprocation is difficult for the Palestinian students as visa
issues have prevented their travel to date, but we will certainly
keep trying to make this work. In Panama our client was the Governor
of Panama, Mayin Correa, and she received our revitalization master
plan with enthusiasm. The design has gone through a preliminary cost
estimating process and will be presented to the President of Panama
- Ricardo Martinelli for approval this coming December. The
Palestine project was very well received by the Mayor of Birzeit -
Yusef Nasser, RIWAQ and UNRWA. As funding is a critical issue for
the Palestinians, we created a "modules of development" phasing
strategy for them that allows the project to be employed through a
number of discrete developmental packages that can be initiated
individually given the appropriate political and economic
environment.
were
pleased with the relevance and usefulness of both our design and
pedagogic products. Several of our students are now living and
working in both locations following these projects. This spring
semester, Panamanian faculty and students are visiting our
University to participate with us on local projects in Arizona. This
reciprocation is difficult for the Palestinian students as visa
issues have prevented their travel to date, but we will certainly
keep trying to make this work. In Panama our client was the Governor
of Panama, Mayin Correa, and she received our revitalization master
plan with enthusiasm. The design has gone through a preliminary cost
estimating process and will be presented to the President of Panama
- Ricardo Martinelli for approval this coming December. The
Palestine project was very well received by the Mayor of Birzeit -
Yusef Nasser, RIWAQ and UNRWA. As funding is a critical issue for
the Palestinians, we created a "modules of development" phasing
strategy for them that allows the project to be employed through a
number of discrete developmental packages that can be initiated
individually given the appropriate political and economic
environment. 

